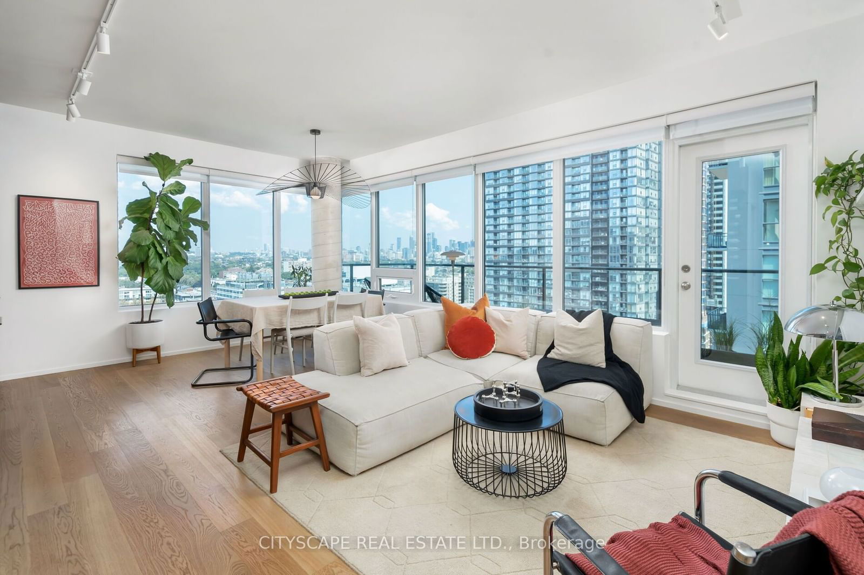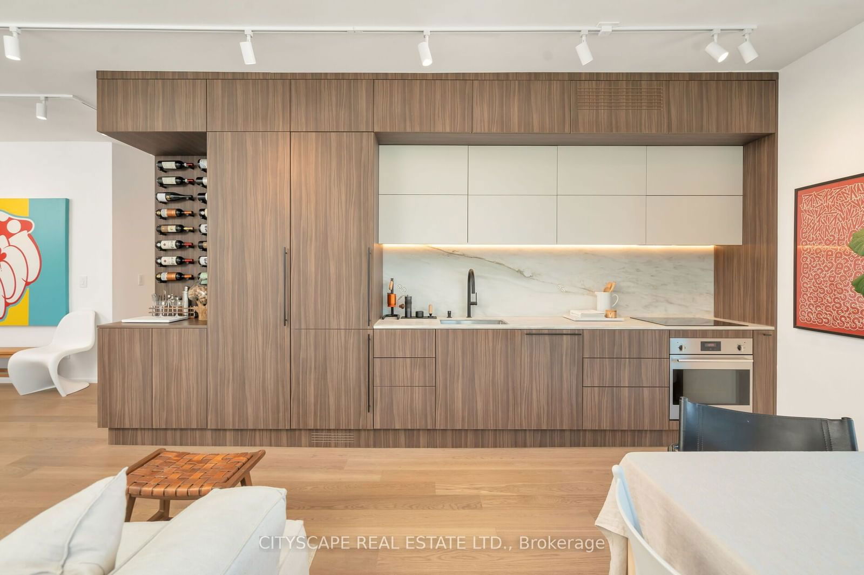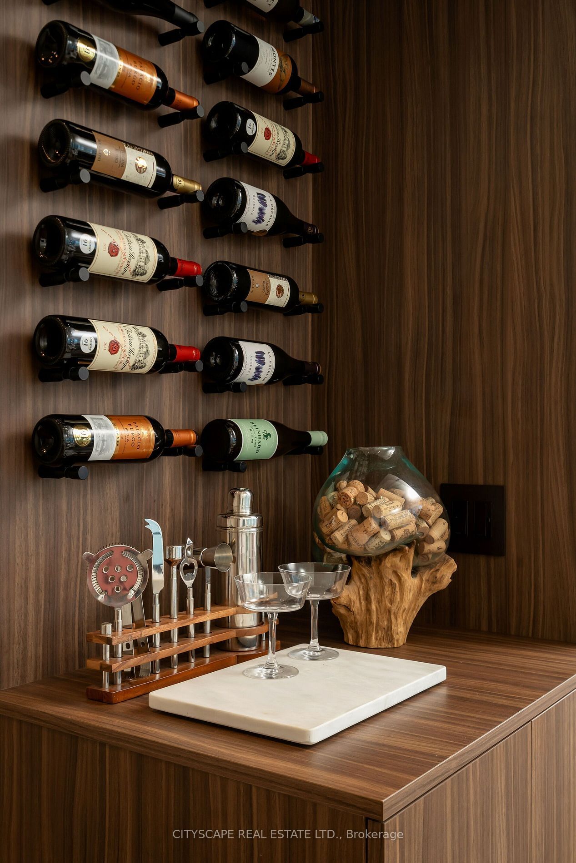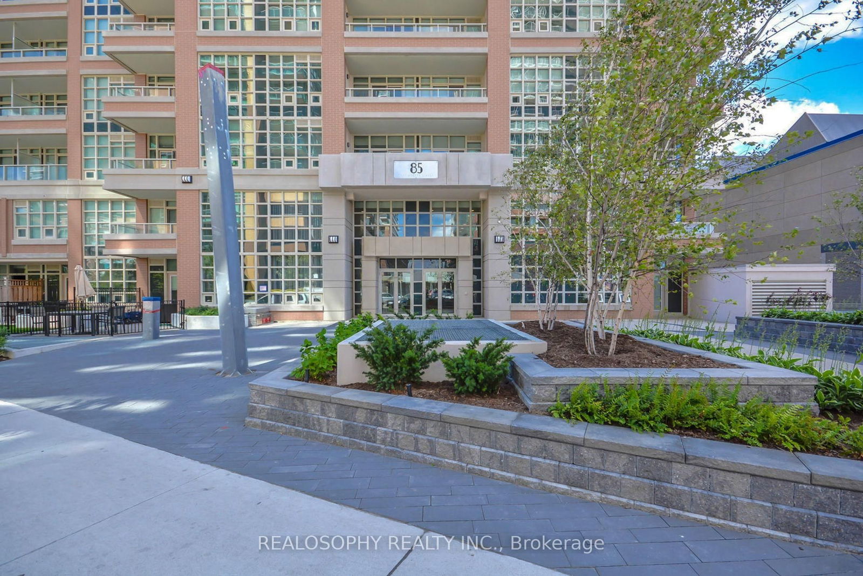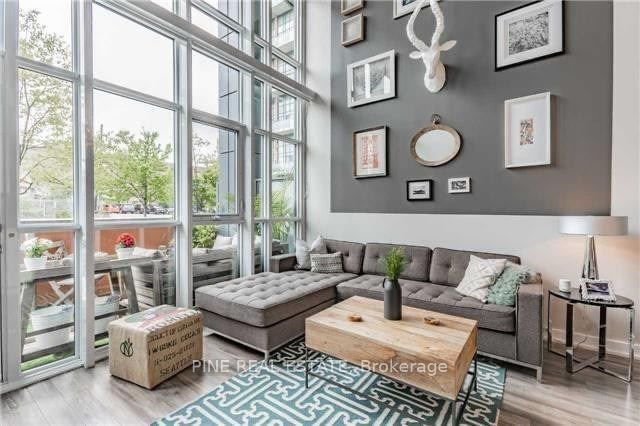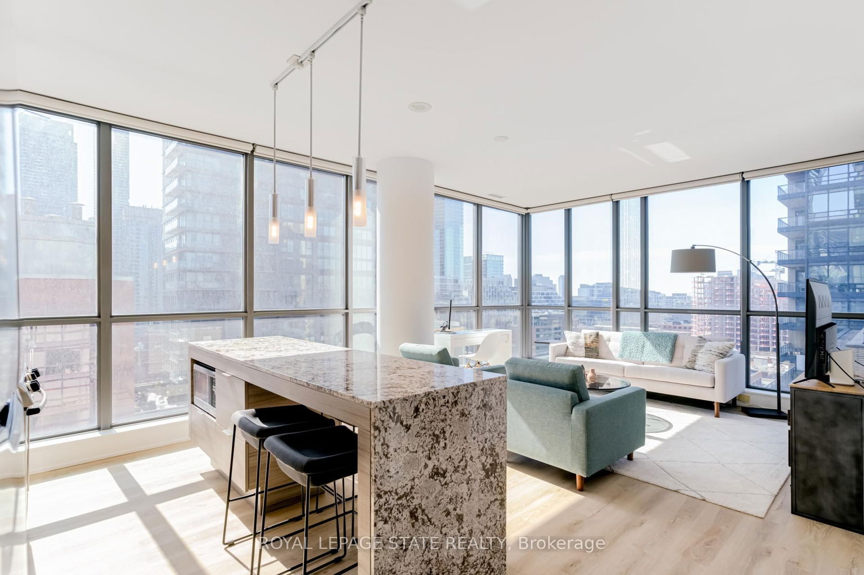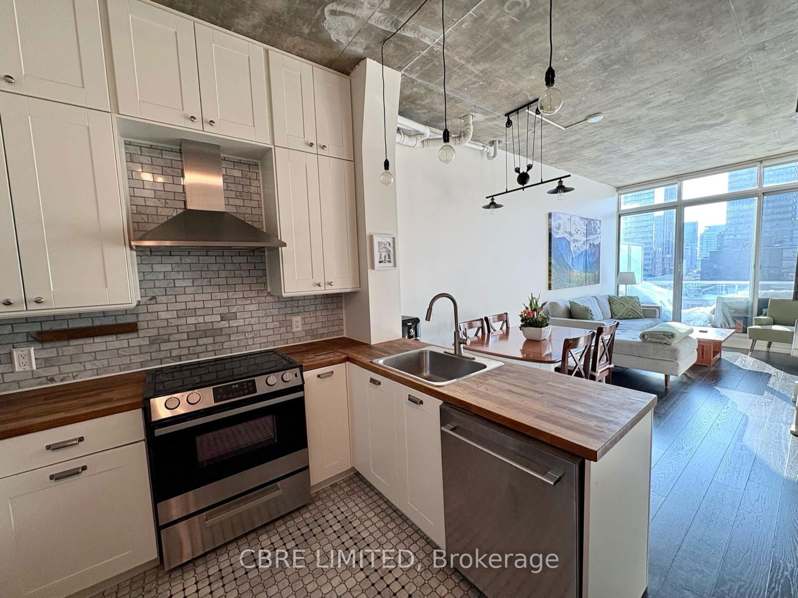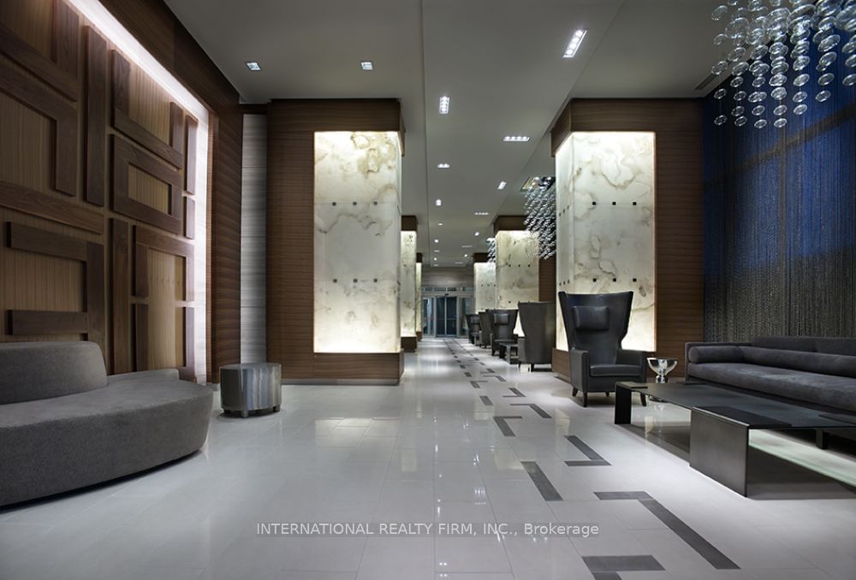Overview
-
Property Type
Condo Apt, Apartment
-
Bedrooms
2 + 1
-
Bathrooms
2
-
Square Feet
900-999
-
Exposure
North East
-
Total Parking
1 Underground Garage
-
Maintenance
$810
-
Taxes
$3,454.85 (2024)
-
Balcony
Open
Property description for 1704-55 East Liberty Street, Toronto, Niagara, M6K 3P9
Property History for 1704-55 East Liberty Street, Toronto, Niagara, M6K 3P9
This property has been sold 3 times before.
To view this property's sale price history please sign in or register
Estimated price
Local Real Estate Price Trends
Active listings
Average Selling Price of a Condo Apt
May 2025
$699,270
Last 3 Months
$682,406
Last 12 Months
$699,311
May 2024
$737,880
Last 3 Months LY
$709,970
Last 12 Months LY
$736,871
Change
Change
Change
Historical Average Selling Price of a Condo Apt in Niagara
Average Selling Price
3 years ago
$809,011
Average Selling Price
5 years ago
$707,553
Average Selling Price
10 years ago
$436,295
Change
Change
Change
Number of Condo Apt Sold
May 2025
40
Last 3 Months
44
Last 12 Months
43
May 2024
59
Last 3 Months LY
57
Last 12 Months LY
51
Change
Change
Change
Average Selling price
Inventory Graph
Mortgage Calculator
This data is for informational purposes only.
|
Mortgage Payment per month |
|
|
Principal Amount |
Interest |
|
Total Payable |
Amortization |
Closing Cost Calculator
This data is for informational purposes only.
* A down payment of less than 20% is permitted only for first-time home buyers purchasing their principal residence. The minimum down payment required is 5% for the portion of the purchase price up to $500,000, and 10% for the portion between $500,000 and $1,500,000. For properties priced over $1,500,000, a minimum down payment of 20% is required.

